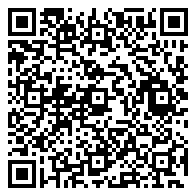Residential For Sale
2,200 Sqft

Basic Details
Property Type:
Residential
Listing Type:
For Sale
Listing ID:
MFRT3487570
Price:
$639,900
View:
Trees/woods
Bedrooms:
3
Rooms:
12
Bathrooms:
2
Half Bathrooms:
1
Square Footage:
2,200 Sqft
Year Built:
2018
Lot Area:
925 Sqft
Property Sub Type
Single Family Residence,
Features
Swimming Pool
Gunite, Heated, Lighting, In Ground, Tile, Self Cleaning,
Heating System
Central, Electric,
Cooling System
Central Air,
Pet Policy
Security
Security Lights, Smoke Detector(s), Security System, Security System Owned,
Patio
Covered, Patio, Front Porch,
Roof Deck
Shingle,
Parking
Driveway, Garage Door Opener, Ground Level, Off Street, Electric Vehicle Charging Station(s),
Furnished
Unfurnished,
Spa
Heated, In Ground, Swim Spa,
Address Map
Country:
US
State:
Florida
County:
Pasco
City:
ODESSA
Zipcode:
33556
Street:
SATILLA
Street Number:
2751
Street Suffix:
LOOP
Postal Code:
33556
Floor Number:
Longitude:
W83° 25' 56.1''
Latitude:
N28° 11' 53.7''
MLS Addon
Office Name:
AGILE GROUP REALTY
Agent Name:
Christine Cassidy
Directions:
From I-275, head west on Hwy 56 which becomes Hwy 54 for 12 miles. Turn right onto Asturian Pkwy, turn right onto Promenade Pkwy, turn left onto Claymore St., turn left onto Renaissance Ave., continue straight onto Aviles Pkwy, this home is on the corner of Aviles Pkwy and Satilla Loop.
From Downtown Tampa, take FL-589 (Veteran's Exwy) North to exit 19 (Hwy 54), keep left at the fork and follow signs for New Port Richey, proceed 1.9 miles and turn right onto Asturian Pkwy, turn right onto Promenade Pkwy, turn left onto Claymore St., turn left onto Renaissance Ave., continue straight onto Aviles Pkwy, this home is on the corner of Aviles Pkwy and Satilla Loop.
ElementarySchool:
Odessa Elementary
HighSchool:
J.W. Mitchell High-PO
List Agent MLSID:
MFR261566690
List Office MLSID:
MFR261566473
LotSizeDimensions:
120'x83'
MlsStatus:
Active
ModificationTimestamp:
22/11/2023 18:56:08
SubdivisionName:
ASTURIA
Virtual Tour Link Unbranded:
Appliances
Refrigerator, Dishwasher, Dryer, Microwave, Washer, Disposal, Water Softener, Range, Range Hood, Exhaust Fan, Gas Water Heater, Ice Maker, Convection Oven, Water Filtration System,
ConstructionMaterials
Concrete, Stucco,
Flooring
Carpet, Ceramic Tile,
Foundation
Slab,
LaundryFeatures
Inside, Laundry Room,
Parcel Number:
26-26-17-0080-01800-0010
Sewer
Public Sewer,
TaxAnnualAmount:
$7,280
Tax Year:
2023
Utilities
Electricity Connected, Street Lights, Electricity Available, Phone Available, Water Connected, Cable Available, Underground Utilities, Natural Gas Connected, Sewer Connected, Fiber Optics, Sprinkler Recycled,
Zoning:
MPUD
CommunityFeatures
Fitness Center, Pool, Deed Restrictions, Sidewalks, Park, Playground, Irrigation-reclaimed Water, Clubhouse, Community Mailbox, Dog Park,
ExteriorFeatures
Hurricane Shutters, Lighting, Rain Gutters, Irrigation System, Sidewalk, Sprinkler Metered,
LotFeatures
Landscaped, Corner Lot, Paved, Sidewalk, Level, Conservation Area,
OtherEquipment
Irrigation Equipment, Satellite Dish,
AssociationFee:
$0
Agent Info

|
Jennifer Dobbs
|

